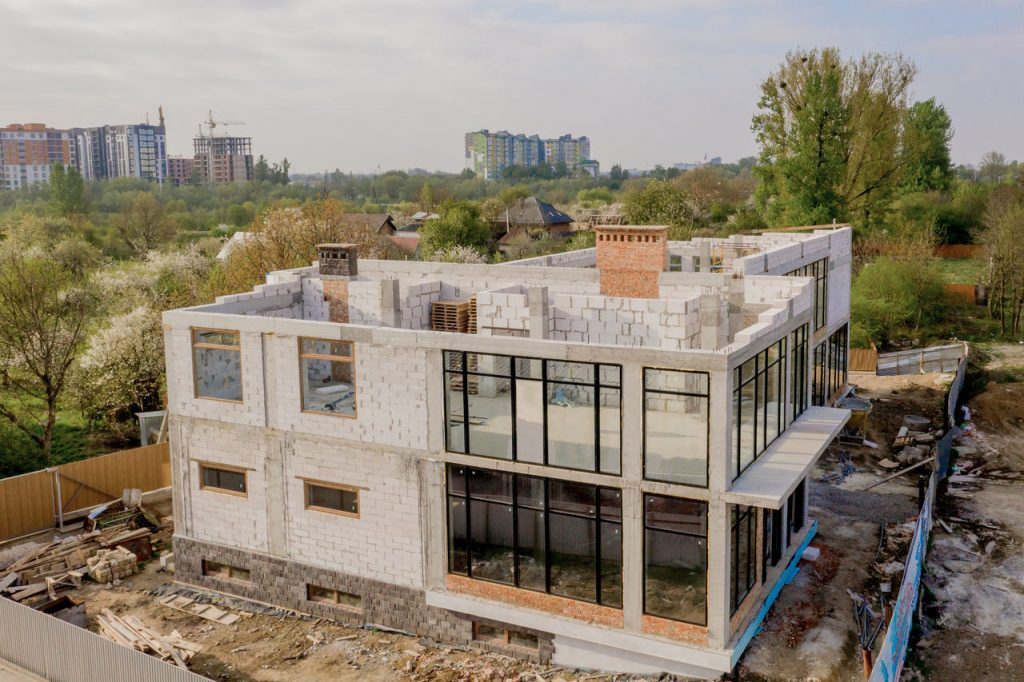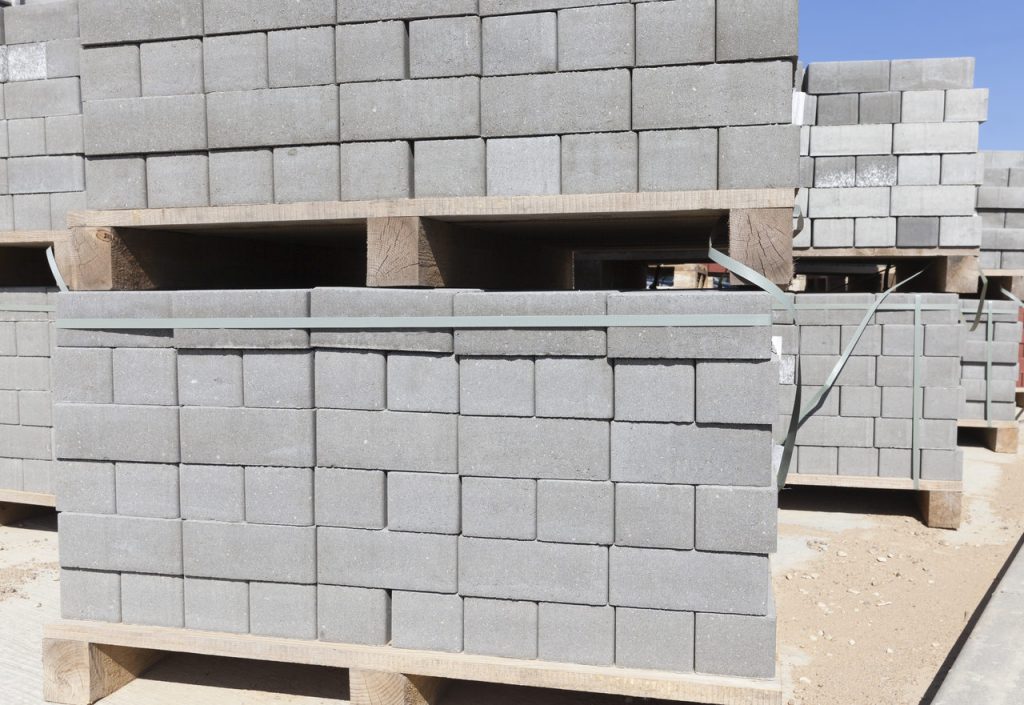The decision to build a house brings with it a multitude of dilemmas that need to be resolved. The first appear already at the stage of planning the walls. The choice is large, but each option has financial and technical consequences. The last one will have to be taken into account until the end of the building use. What walls to choose?
The basic task is to outline the qualities that may induce us to choose a particular type of external wall. Listing these parameters will allow us to compare different options more easily.

Undoubtedly, the first characteristic that is taken into account. Some materials protect very well against external conditions and bear well the weight of the ceiling and roof. For example, brick, silicate and ceramic. Others are less durable, but proper use allows to achieve satisfactory results – for example, cellular concrete. It is worth adding that in their case, in particular, the use of high quality reinforced concrete is emphasized in particularly exposed places (lintels, tie beams).
The comfort of living depends on this parameter, but also electricity bills and the possibility of additional insulation later. The heat transfer coefficient U cannot be higher than 0.23 W. From 2021 the requirements will be raised to U 0.20. Concrete, silicate and solid bricks also accumulate heat well

The house will be more pleasant to live in when the walls turn out to be largely soundproof. This is important for properties close to busy roads or other sources of noise, but it certainly won’t do any harm in a quieter area either. Again, high-density, high-mass materials (concrete, silicates, solid brick) will give good results
The exterior wall must be designed to have the ability to evaporate water vapor. It must also be airtight and, of course, be aesthetically pleasing or conducive to the finish materials of our choice.
The main problem is deciding on a particular type of exterior wall. This will entail certain costs, choice of materials and construction technology.
The basis of this technology is the use of prefabricated elements of insulated expanded concrete, which are ordered in the factory. Thanks to their use incredibly accelerates the pace of work. Unfortunately, there are higher costs. They also include the need to use heavy equipment and the involvement of a professional team, which can cope with the installation of large format elements
There are investments, where for the construction of the house are used polystyrene shapes, which are filled with concrete and reinforced. The advantage is that, as a rule, these structures are well insulated.
The construction consists of a wooden frame, to which different types of panels are attached. Most often these are OSB boards on the outside and cardboard-gypsum boards on the inside. Between them there is usually mineral wool. It is important to use vapour-proof and vapour-permeable foil. The skeleton walls are worked at a fast pace, but they have to be done with great knowledge of the subject, and later they have to be maintained.
The simplest way of forming an external wall of masonry, for which cellular concrete or cellular clay ceramics are used. It is joined using mortar or special foam. Better insulation parameters are ensured by using blocks with insulation filling. Careful workmanship and the elimination of thermal bridges is crucial in this case.
The most commonly used system of building external walls in Poland. It provides for the use of two elements:
In case of this technology there is no problem with thermal bridges, the investment can also be spread into two stages, which can be attractive from the financial point of view
Making an external wall in this technology gives good results, but is labor-intensive. It consists of:
The three-layer external wall has many advantages: high resistance to weather conditions and mechanical damage, good insulation and acoustic parameters. However, its execution will generate higher costs.