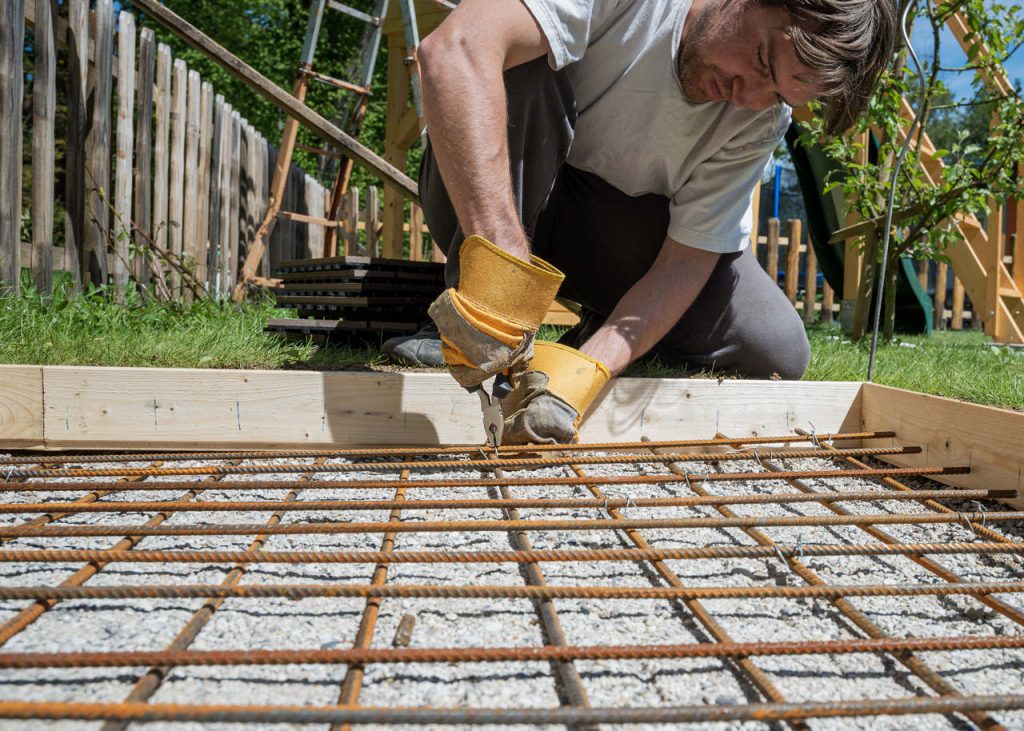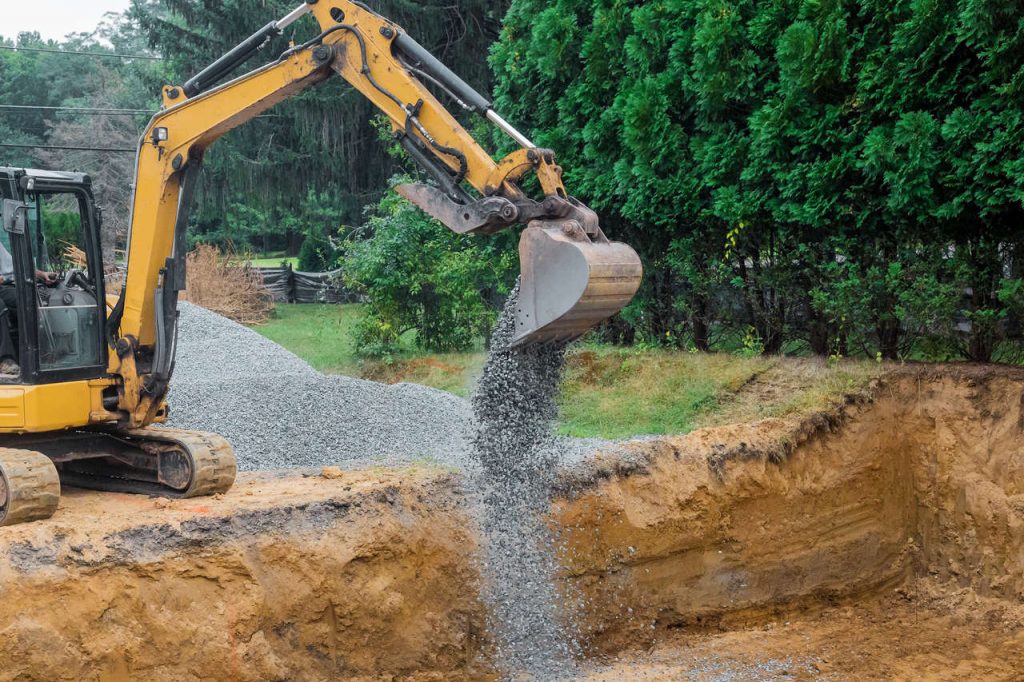The foundation slab for a garage can sometimes be omitted in favor of setting blocks or foundation columns, but in practice it is recommended. This is especially important when there will actually be a car in the building. How to perform the screed flawlessly?
In the case of an outbuilding, saving does not always pay off. True, a wooden or tin structure does not carry such loads as a residential building, but it must withstand the weight of a car, machinery, snow in winter. There are also other advantages of making a screed

You should be aware that making a foundation slab will affect the quality of work done in the room. It will be easier to take care of order and cleanliness in it. One of the scourges of such places, sometimes also the invasion of rats and mice. As a rule, in such a case will not help spot screed or concrete blocks. Making a slab allows you to easily prevent the problem with the attack of rodents, which can cause damage even to equipment kept in such a place.
Although making a foundation slab requires planning, work and following a few rules, but it is not too difficult
The deep trench should extend slightly beyond the outline of the planned garage. The optimal size is 20 to 30 cm more on each side
For outbuildings, including the garage, a slab with a concrete thickness of 10 – 15 cm is preferred. However, the excavation must be deeper to be able to stabilize the ground under the spout. The depth itself also depends on the prevailing soil conditions. Usually at least 40 cm is recommended.
When planning to order concrete, we need to precisely determine the individual dimensions of the concrete slab
The calculation is already simple
The most convenient solution is to order concrete in liquid form which is poured directly into the excavated basin. You can also be tempted to pour the footing in the economic system. It is then necessary to have at least a small concrete mixer. If you need to rent it, this option may not necessarily be the cheapest. In addition, it will be difficult to obtain a product of such a class as it will have bought from a concrete plant.
B20 or B25 concrete is most often recommended for pouring a foundation for a garage. Usually the cost per m3 oscillates around 300 PLN but these prices can significantly differ depending on the margin imposed by the producer.
The proper making of the ground slab is not a difficult task. Properly elaborated logistics is more important than experience or some special craftsmanship.
Preparation of the slab begins with removing the outer layer of soil with turf and digging a pit about 40 cm deep. At the bottom it is good to make a base of aggregate and compact it. It can also be rubble left on the plot from previous constructions or gravel. It is important that it is coarse-grained. Also, the sub-base must be well compacted, which will help preserve the whole slab during frost. The sides of the future screed should be protected with a formwork made of boards

Concrete should be poured into the previously prepared hole. It should protrude above the soil surface as much as the wooden formwork allows. Sometimes the formwork is not needed – then a slightly deeper excavation may be necessary. A debatable issue is the reinforcement of the concrete slab. Opinions are divided: many people start at least with micro-reinforcement. In practice, this element is increasingly often abandoned, which entails additional costs and does not necessarily translate into significantly better results.