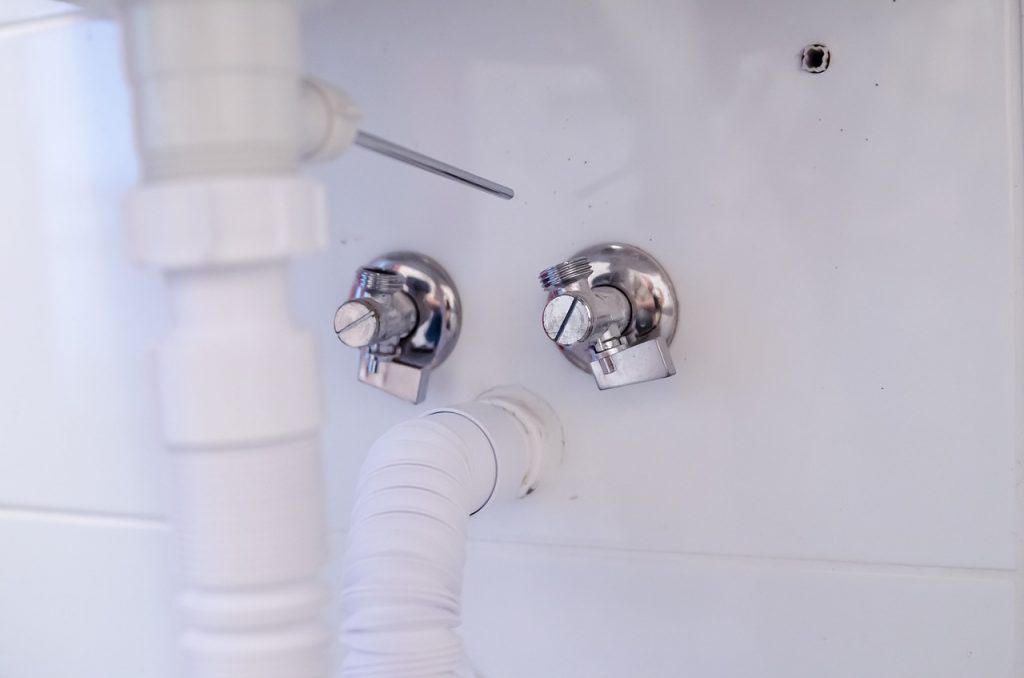Installation in a small house seems to be the least problematic issue, for this reason, a proper approach to its planning is very often ignored, and – worse – investors also forget to ensure that they can easily access it in the future in case of failure. So what to pay attention to when planning the sanitary installation in a small house to avoid future problems?
Despite the fact that the sanitary installation is much simpler to plan and execute than the electrical or gas, and does not require almost any specialist qualifications, its design and implementation is best commissioned to professionals
Thanks to this installation system will be fully functional, and in the case of small houses additionally will not take up too much space, and at the same time will meet all standards to facilitate its use. This is because an experienced designer will plan the places where the elements of the installation are to converge in the most appropriate points, taking into account both building regulations and economy of materials and space occupied.

If you want to have the work done by professionals, you can never be sure that they will keep everything in mind. Therefore, it is best even before their execution, at the design stage, to pay attention to four aspects that are the most common mistakes made when performing sanitary installation in small houses
The first and very common mistake is placing water installations in the ground at an inappropriate depth. They should be run below the ground freezing line, that is, at a depth of 15 to 20 centimeters. If you do not take care of this issue, you can be almost sure that when the temperature below zero will persist outside for several days, the contents of the connection pipes will begin to freeze, depriving the household members of access to running water
Small homes present a challenge when designing a plumbing system. Many people, in order to maximally save the amount of space occupied by it, rely on pipes with too small a cross-section. As a result, such actions can lead to frequent clogging of the sewage system or the release of unpleasant smells. For this reason, the pipe diameters recommended in the building regulations should always be used in sanitary installations, even at the expense of the volume of the interior
Often in small houses the sanitary installation is carried out under the floors, which makes access to it in case of failure very difficult. Therefore, it is essential to remember about the use of inspection openings, which will allow in case of problems to inspect the installation. In the case of those under the floor, they can be planned, for example, in places where every day furniture is to stand, so that they will be practically invisible
>> See also: Domestic sewage treatment plant – advantages anddisadvantages
In order for the sanitary installation to work properly, it requires the use of at least one ventilator, which is mounted at the end of the installation riser in the form of PVC pipe and is led out above the building structure, most often on the roof. In addition, it should also be supplemented by aeration valves. Thanks to this all kinds of unpleasant smells will not get into the house. In large buildings, many people forget about this issue, thus exposing themselves to the need to rebuild the installation, which is much more expensive than its proper design even before the execution
Keeping these elements in mind, even in a big house, designing and executing the sanitary installation in an appropriate way will not be a problem. In addition, it is also worth choosing materials for it, put on only one material, which can be steel, copper or PVC. Poorly chosen and combined materials, from which installation pipes are made, can lead to corrosion of the entire installation, and as a result the need for its replacement and incurring costs.