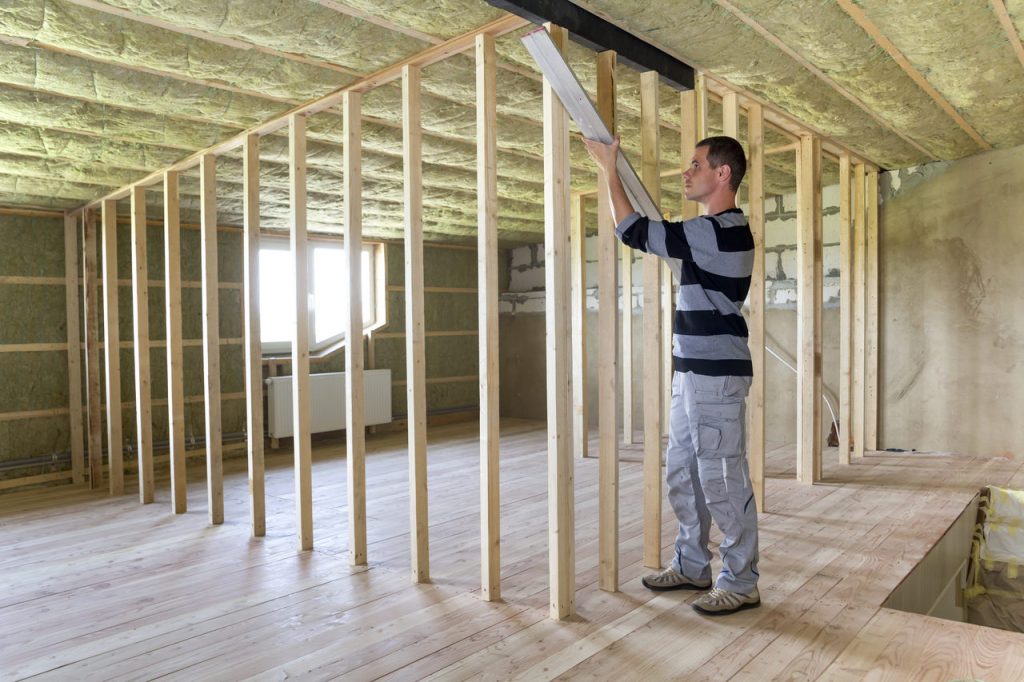A usable loft is often from a dozen to even several dozen metres. In the newly adapted space you can create a home office or an additional bedroom
Development of the attic involves appropriate preparation and usually requires consultation with an architect. The works have to be reported to the municipality, so you need to set aside more time for the whole process. In connection with the renovation itself it is not a cheap investment, but for many people an extra 20-40 square meters is worth it.
The attic can be adapted and used in many ways. It is often a good place for an additional bedroom for guests, a home office, a playroom for children, a library with a comfortable sofa or a place for “creative disorder”. Additional space can significantly increase the comfort of the apartment and increase the overall square footage by several dozen meters. Many people dream about a bedroom with a spectacular slanted ceiling. Such a room on the top floor also means more privacy. The attic allows you to arrange a cosy and stylish space tailored to your needs. At first, it is worth starting with a thorough inspection of the place and making an estimate. It is best to consult with a professional construction company or architect. Specialists will determine whether the remodeling is possible, help in obtaining the necessary permits and notify the remodeling plan. Such documents are needed if the renovation would change the external appearance of the building – for example, if it involves the insertion of new windows or dormers. The architect will also help you determine if the ceiling can support the load. Due to the complexity of the process, you need to be prepared for the fact that, depending on the state of the attic, transforming it into usable space can consume tens of thousands of zlotys. For the architect’s project alone we will pay at least 1500 PLN and inserting a roof window costs from 2000 PLN.
Before proceeding with the renovation we need to talk to an architect. It is worth to think in advance about how the additional floor is to look like and what we want to use it for. This will allow you to better determine the scope of work and the necessary materials. You need to check the thickness of the walls, the state of the roof and ceiling and their insulation, as well as the state of the energy installation. Already at this stage it is worth to determine whether we want additional roof windows, new partition walls or if it is worthwhile to run additional cables or pipes when adapting the attic. We cannot forget about the possible addition of stairs that will lead to the attic. The height of the first floor is very important – to be able to use the space comfortably it should be at least 2 meters. If the height is lower, you can consider raising the roof. The specialist writes down the scope of work and schedule. After this stage, if necessary, you can go to the office, and then start the renovation.

Before we can sit in peace in our new home library or create a suitable office for remote work, we still have to go through the official way. First of all you need to obtain permission from all co-owners of the house for the renovation works and for using the attic for residential purposes. The list of necessary documents and the administrative road becomes much longer if the reconstruction changes the fire safety conditions, hygiene and sanitary conditions or if we plan to modify the structure of the property. Dormers (additional superstructures on the roof that provide light to the space) and additional roof windows require a special permit. Of course you also need to report a desire to raise the roof, add stairs or bring in utilities (water, gas, electricity). However, if the remodeling does not involve such interference, it is enough to report the intention to change the use of the attic – from non-functional to functional. The office has 30 days to raise an objection, but if it does not happen, you can start the renovation. Unfortunately, this is a rather complex and long process, but the effect stays for many years.
