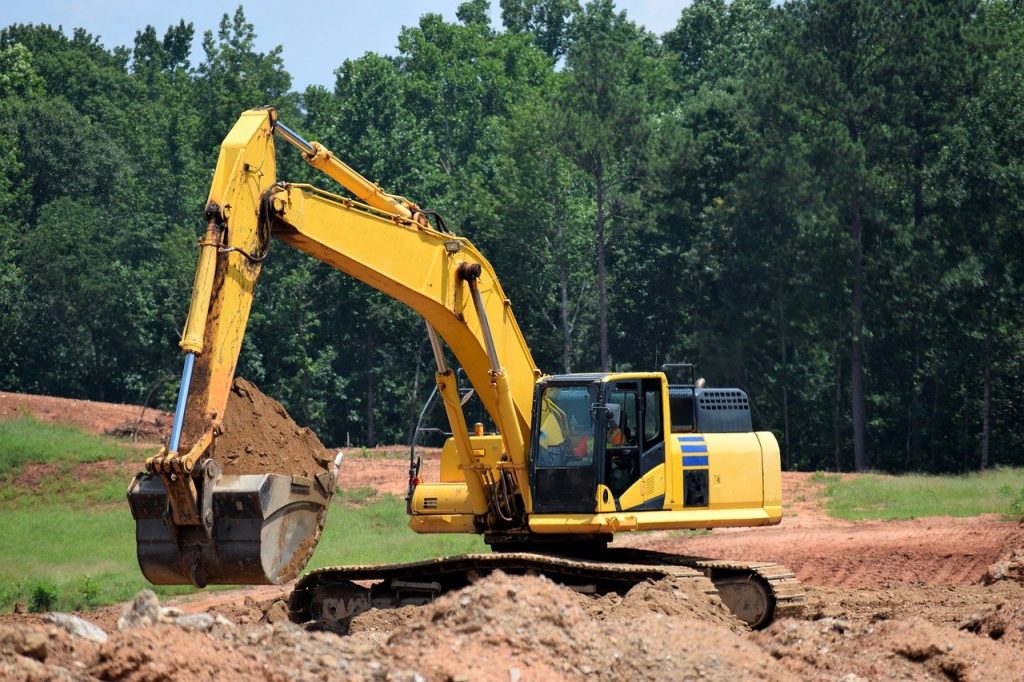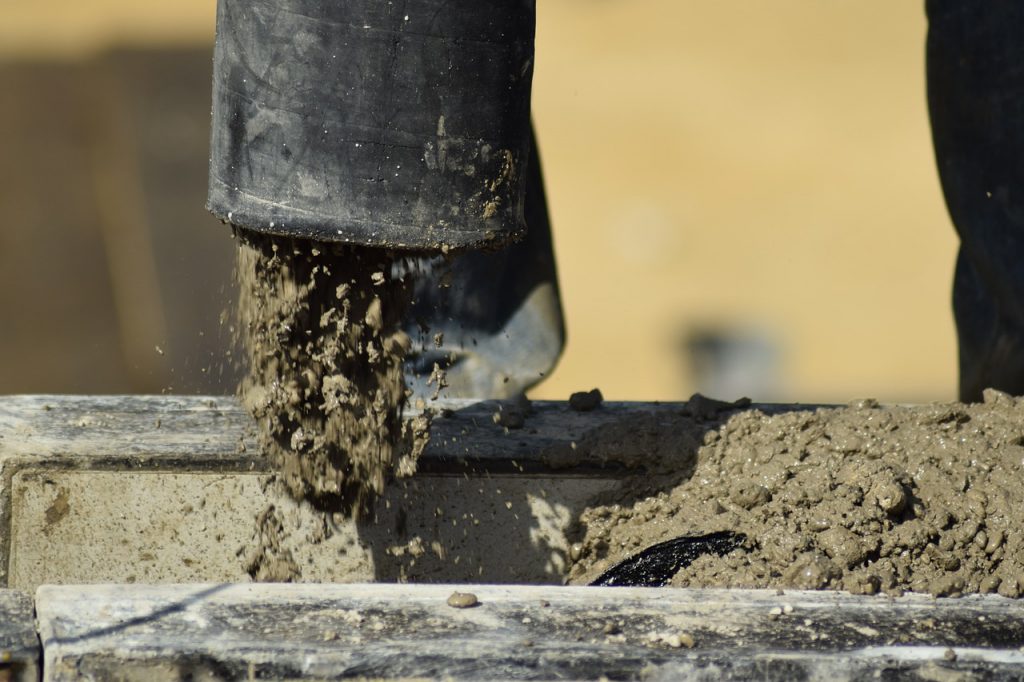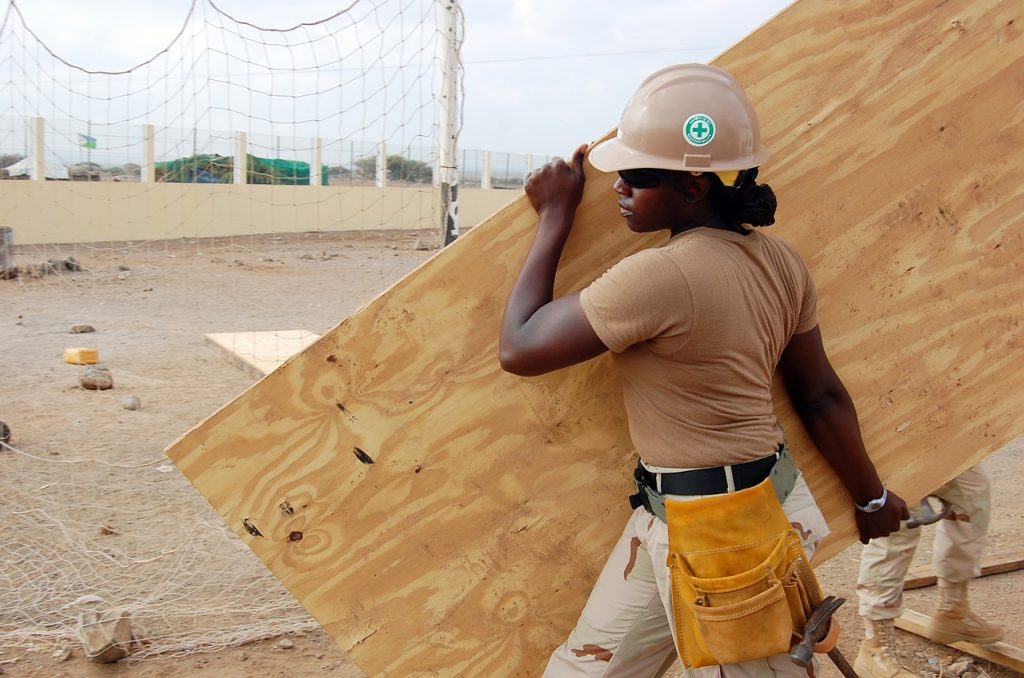Foundations not only keep your home above ground, they also keep moisture out and protect you from the cold. However, building a good foundation isn’t just about digging a hole and pouring concrete into it. Find out how to effectively build your home’s foundation
A solid foundation must, first and foremost, fit the site where it is located. Here, the construction crew will take into account soil conditions, water levels and the quality of the material. Attention to detail is important. The soil must be properly compacted, the formwork set correctly, and the concrete must not have voids.
Insulated concrete forms provide energy savings and better temperature control, and treated wood is a cost-effective alternative. In addition, sand and clay play an extremely important role in providing good drainage. However, before you build anything, you need to level the ground and remove the topsoil. You can raise the foundation above the ground level to provide better drainage. If you want to do this, prepare a fill layer. It will raise the structure and guarantee a path for rainwater to drain away from the house.

This is probably the most important building material. It has consistently been very popular over the years. It is used in virtually every construction project, and foundations are no exception. When preparing a design, consider the height of the building, the coverage area, and the type of soil. What is important, concrete can be formed freely. This makes it possible to build walls in an unusual shape.

In areas with mild climates, many homes have concrete block foundations. However, if you want to increase their strength, opt for steel-reinforced concrete. The insulated forms are covered with foam, which positively affects the energy efficiency of the house
Traditionally, concrete is a composite of cement, water and sand. Today, fly ash, a byproduct of coal, is often used instead of concrete. It makes foundations stronger, cheaper and lighter. They also use less water and can be poured more easily
Wood is pressure treated with preservatives. It can be used to build walls and basements. Wood foundations are lighter, easier and faster to build – you don’t have to pour a concrete base when building a house
Wooden foundation walls are much lighter than concrete walls. So you don’t have to excavate and pour concrete to support their weight. This means you can build foundations in any weather and you don’t have to wait for them to dry out

Also, wood is more flexible. You don’t have to worry about a concrete wall cracking and water pouring into your basement. Wood also has better thermal properties than concrete and stone, so a basement with wooden walls will be warmer
Long concrete slabs that are used in foundations will crack under pressure if not properly reinforced. Steel is the most commonly used reinforcing material because of its strength and durability. It takes the form of bars of varying thickness. You can place them parallel or perpendicular. Stainless steel, which is rust resistant, is usually used in this case.
These are prefabricated brick-shaped materials made of concrete. They are usually used to cover the exposed surfaces of foundations. They protect against the formation of frost in foundations. Concrete blocks are laid faster than brick, but their cost limits their widespread use
Foundations located underground are susceptible to damage from soil moisture or leakage during rain events. Waterproofing materials such as solvent-based asphalt emulsions, rubberized asphalt, rubber, polyethylene and bentonite protect foundation walls from water.
Read also: Step-by-step foundation slab
Some older homes have foundation walls made of brick or stone. Importantly, these are just as strong as concrete, but they are more susceptible to water damage due to cracks.
No matter what materials you use for your foundation, be sure to check its condition regularly. If you notice any cracks, contact a professional.