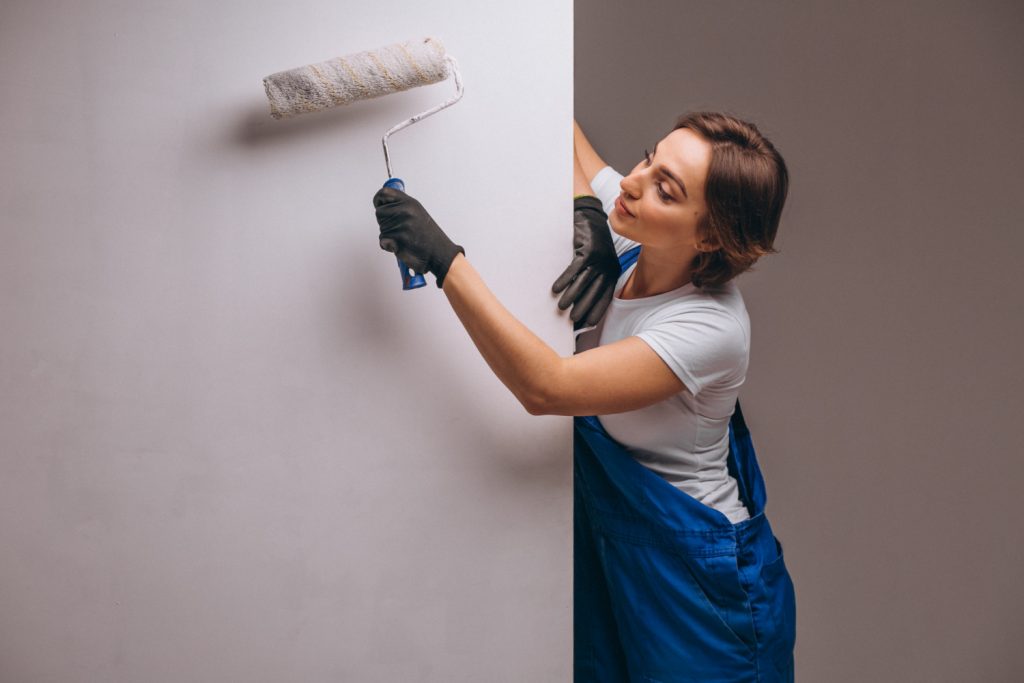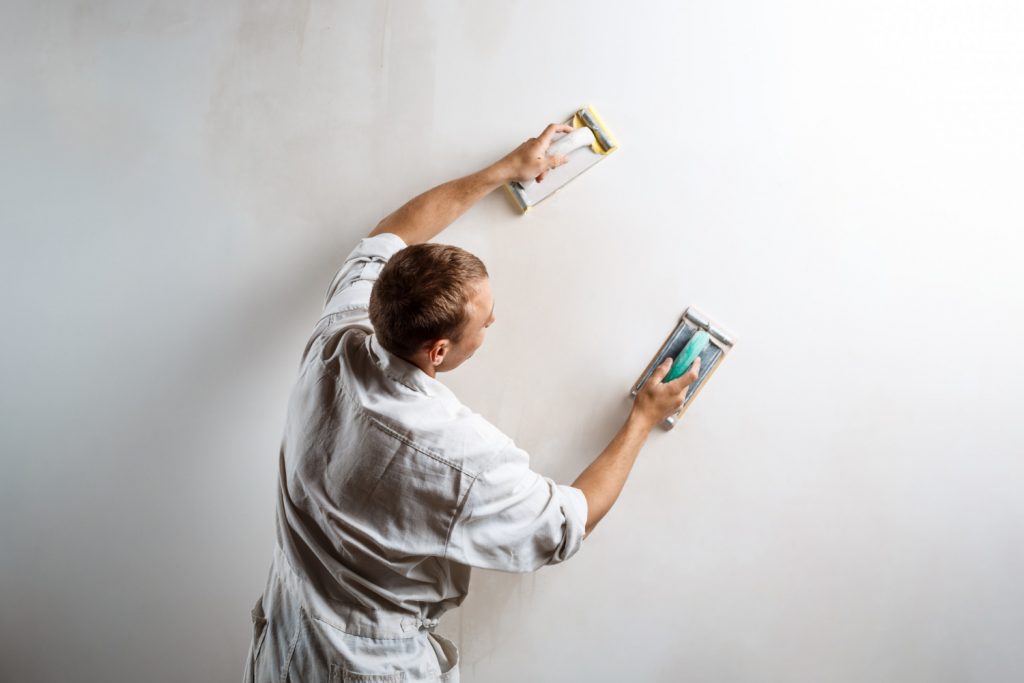Putting up a partition wall is one of those renovation works which on your own. See how to build a partition wall.

A partition wall can help us to separate space in an interior so that it is more practical to use. It can also help to designate a place with a specific function or add some privacy to the interior. Putting up a partition by yourself will not be difficult as long as you know how to do it and you use the right materials.
Additional partition walls can be made of different materials. In addition to masonry walls, which would require the help of a professional, there are also lightweight structures made of cellular concrete – using such a material we will be able to erect a partition wall by ourselves.
Using special cellular concrete for building partition walls, such as Ytong blocks, which are handy and lightweight, we should be able to cope with setting up a partition wall without too much trouble. Here’s how to get started:
The tools you will need to set up the partition wall are:

Stretch a mason’s twine so that the line of the wall is formed, attaching both ends of the twine to the opposite load-bearing walls.
Prepare the mortar according to the manufacturer’s instructions. Mix the mortar with a drill with a mixer – it should have a smooth consistency, without lumps.
Cut the roofing felt from the roll in such a way that it corresponds to the planned wall length and has a width slightly larger than a concrete block.
Using a trowel, apply a layer of mortar along the stretched string so that its width corresponds with the width of the concrete block. Then roll out the cut paper over the mortar.
Put another layer of mortar on the spreading membrane and start setting concrete blocks. When setting the blocks, start from the load-bearing wall and go towards the end of the planned wall
Using a level, check the first block and each next one – if necessary align them using a rubber mallet
If there is not enough room for the last block, cut it with a pencil. Cut the block with a handsaw. To do it evenly, it is good to use an angle guide and then grind the cut surface with a trowel.
After laying the first layer of blocks, we move on to subsequent layers. At each level remember to check, if the horizontal and vertical position is maintained. In every second joint of the wall you should insert a metal connector.
After you have erected the whole wall, fill the joints with mortar. When everything is thoroughly dry, you can start plastering.