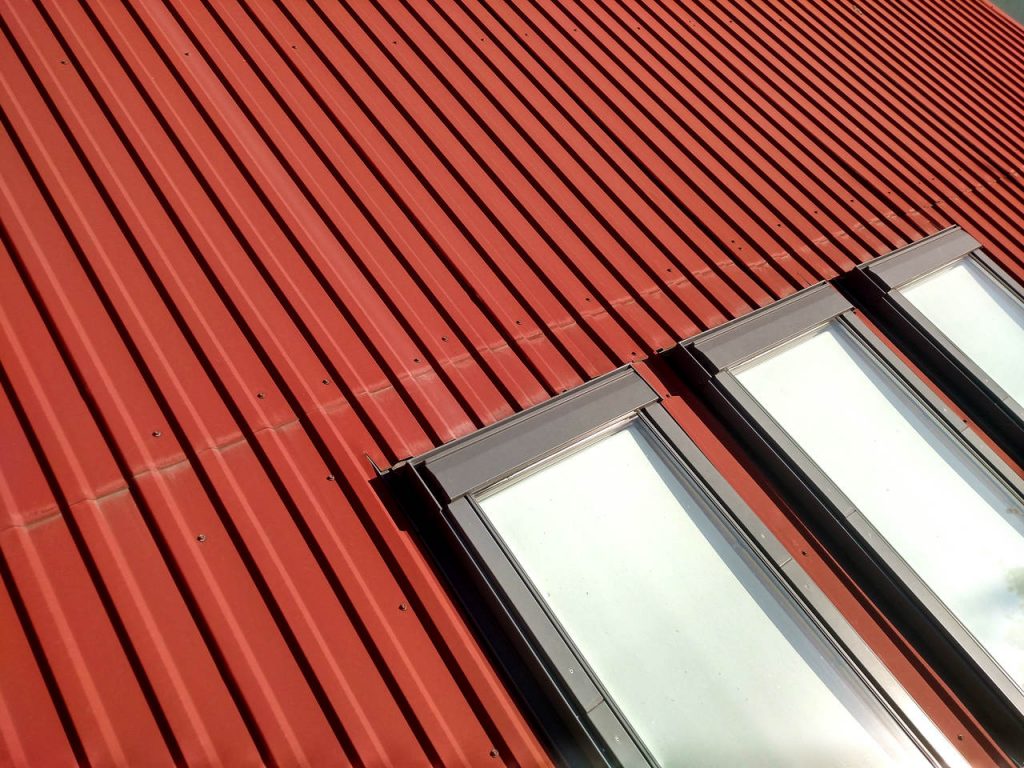One of the ways to brighten up the attic is to install windows in the roof slope. This solution is very popular due to the fact that it is much more effective than vertical or dormer windows and also allows greater freedom of arrangement. Before you decide to install a roof window it is worth knowing what kind of roof window arrangement will give the best results not only visually but also in terms of lighting
Roof windows offer great flexibility as they can be installed in both flat and pitched roofs. They can be installed in both flat and pitched roofs. They are installed directly in the roof slope, between its rafters, that is why they do not require almost any additional elements. Thanks to that it is possible to install them even in already finished and used buildings, when we want to adapt the so far unused attic for living space
The popularity of using roof windows in lofts is due to the fact that they have many advantages. They provide access to daylight which is beneficial to the well-being of residents and also allow you to reduce expenses associated with the use of lighting. Additionally they look very modern and can be easily matched to the style of the building so that they create a coherent whole
As an advantage of roof windows is also considered the possibility of better thermal regulation in the attics, which especially in summer are characterized by increased temperature. Undoubtedly another advantage of installing roof windows is the view of the surroundings, allowing you to admire sunrises and sunsets without having to leave the building
When deciding where to install your roof windows it is worth knowing not only their benefits but also how to choose the correct size for your space. The surface area of roof windows should be chosen based on the floor area of the room. This is due to the fact that 1 square metre of glazing is able to illuminate approximately 10 square metres of floor

Therefore, in a room with a floor area of 25 square metres you should install roof windows with a glazing area of approximately 2.5 square metres. However, it is important that when choosing your windows, you pay attention to the size of the glass and not the whole structure, which may take up even ¼ of the size depending on the chosen model
Of course, the specified glazing area does not have to constitute a single roof window. It can be successfully divided into two or even three elements built into the roof construction
When planning the placement of roof windows it is also very important to ensure good air circulation in the room which can be provided by them. Therefore, if possible, roof windows should be installed on opposite sides of the interior so that air can circulate freely when the window is opened
Another thing to remember when planning a roof window in the loft is to have a rough plan of where to place the furniture. It is not advisable to place furniture directly under the windows as firstly it will be exposed to intense sunlight which may cause it to fade and secondly access to the window handle may be significantly impeded
To sum up: when choosing windows for the loft you should not only pay attention to how they will look in the space but also their surface, which should provide adequate lighting of the interior. In addition, if there is such a possibility, it is also worth mounting them on opposite sides of the roof, thus guaranteeing a free flow of air after opening them.